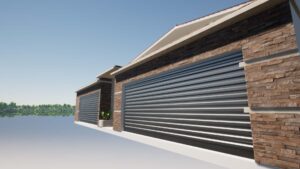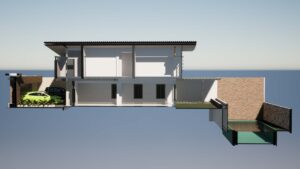
Storage building in Colombia for Comolsa
10 de July de 2021
Office in las Mercedes
10 de July de 2021House in Venezuela, Santa Fe



We modelled all the disciplines in this house renovation project, all the modelling was made in a LOD 350 and the area of the Project was 630 m2. We implemented the use of drones, with the objective of generating a point cloud of all the exterior elements of the house, giving us a real reference to be compared with the model. Material and quantities takeoff were made, including: finishes, piping and tubing quantities, construction materials like blocks, etc.
Project Objectives
- BIM modelling in a LOD 350, of all the project disciplines, including: Architecture, Structure, Mechanical, Electrical and Plumbing.
- As-Built plans
- Clash detection between modeled elements
- Progress reports
- Point Cloud generated from photos taken with Drones, and the use of photogrammetry
- Materials and quantities takeoff
Final results
- Floor plans
- Sections
- Coordination 3D views
- Federated models
- Project BEP (BIM Execution Plan)
- Progress reports
- Clash Detection











