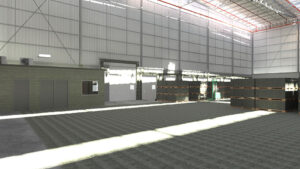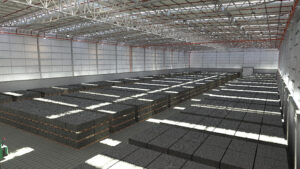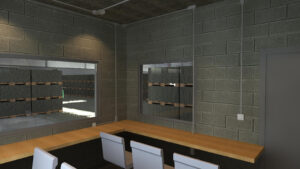
Duct Works for a MasterCard office
10 de July de 2021
House in Venezuela, Santa Fe
10 de July de 2021Storage building



We modelled all disciplines in the storage building Project, all the elements were modelled in a LOD 350 with a construction area of 19311 m2. The objective of the Project was the interdisciplinary coordination based on the federated BIM Model, this model allowed us to: Make Clash-Detection tests on modeled elements, 3D visualization of the Project and tests for the client to make sure that the Works to be executed were viable.
Project Objectives
- BIM modelling in a LOD 350, of all the project disciplines, including: Architecture, Structure, Mechanical, Electrical and Plumbing.
- Interdisciplinary coordination based on the federated model
- Clash-Detection between modeled elements
- Modelling of Urbanism and exterior areas
- Quantities and materials takeoff
Final results
- Federated model with all project disciplines
- Floor plans
- Sections plans
- 3D coordination views
- Project BEP
- Progress reports
- Clash Detection













