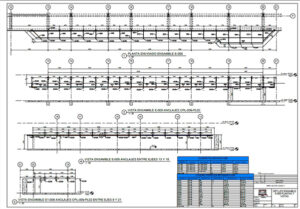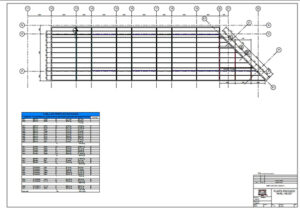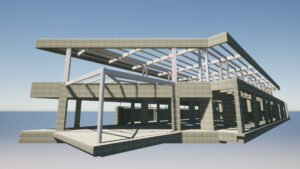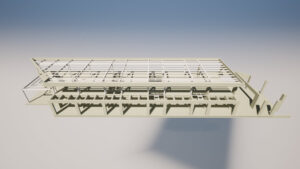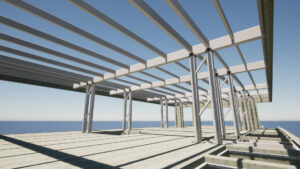
Duct Works for a MasterCard office
10 de July de 2021Steel Structure for a house renovation



We modelled all the new Steel structure for a house renovation project, the elements were modeled in a LOD 400, thanks to this level of definition, we were able to make fabrication and installation plans of all the Steel profiles to be used, also, materials and quantities takeoff were made to develop de Budget of the renovation project.
Project objectives
- BIM modelling in LOD 400
- Fabrication and installation plans
- Progress reports
- 3D Project visualization before on-site execution
- Materials and quantities takeoff
Final results
- Installation plans
- Floor and section plans
- 3D coordination views
- Project BEP
- Progress reports
- Materials and quantities takeoff
